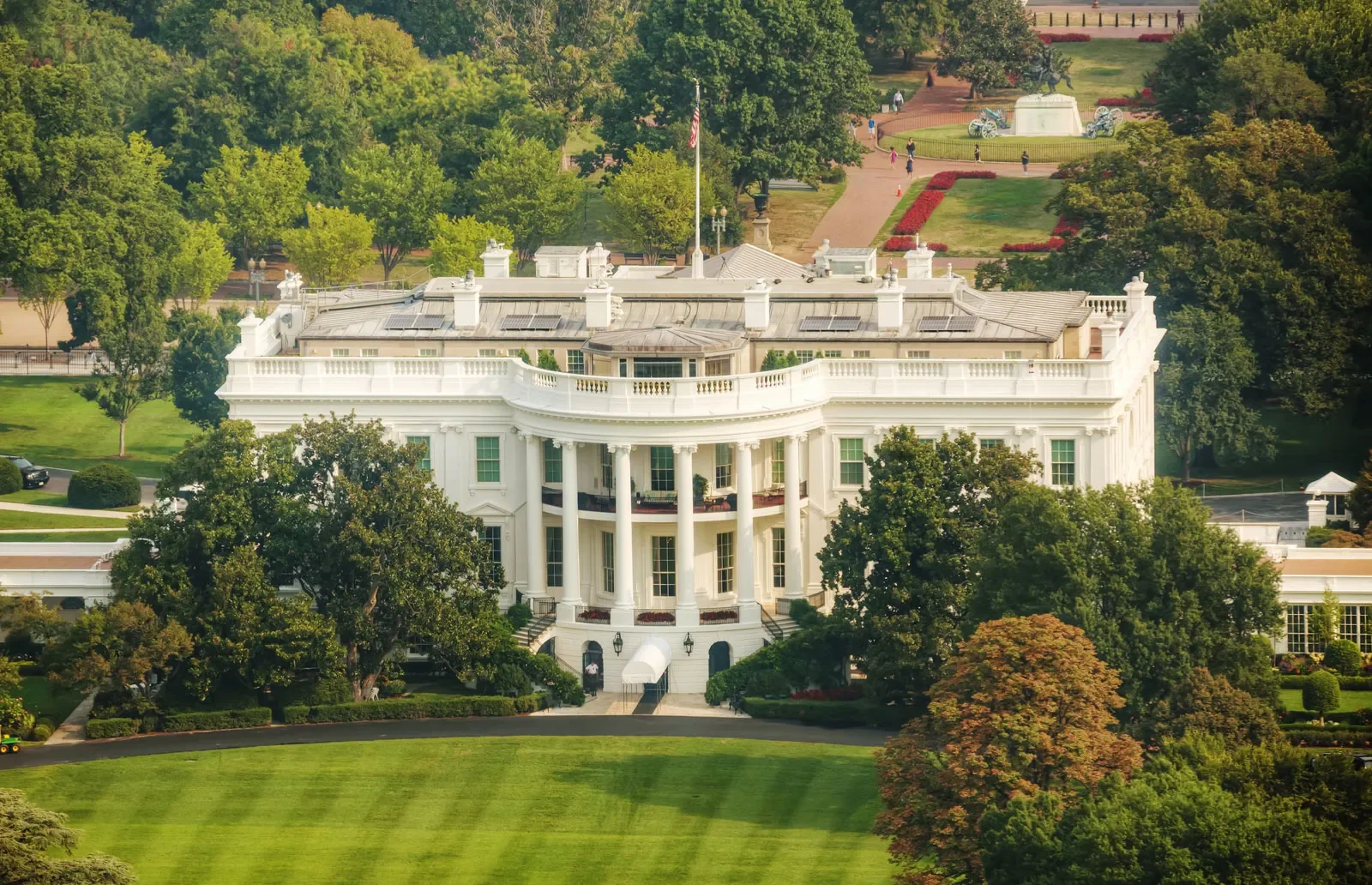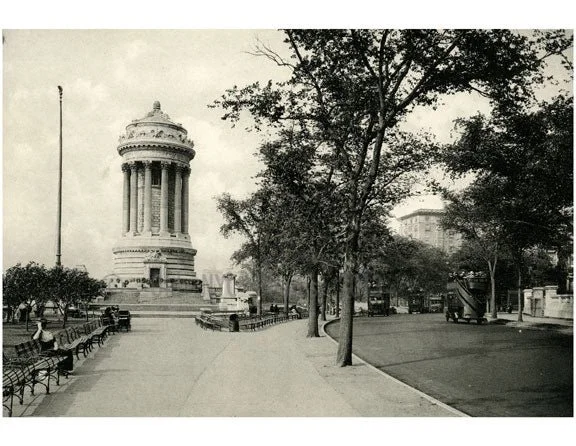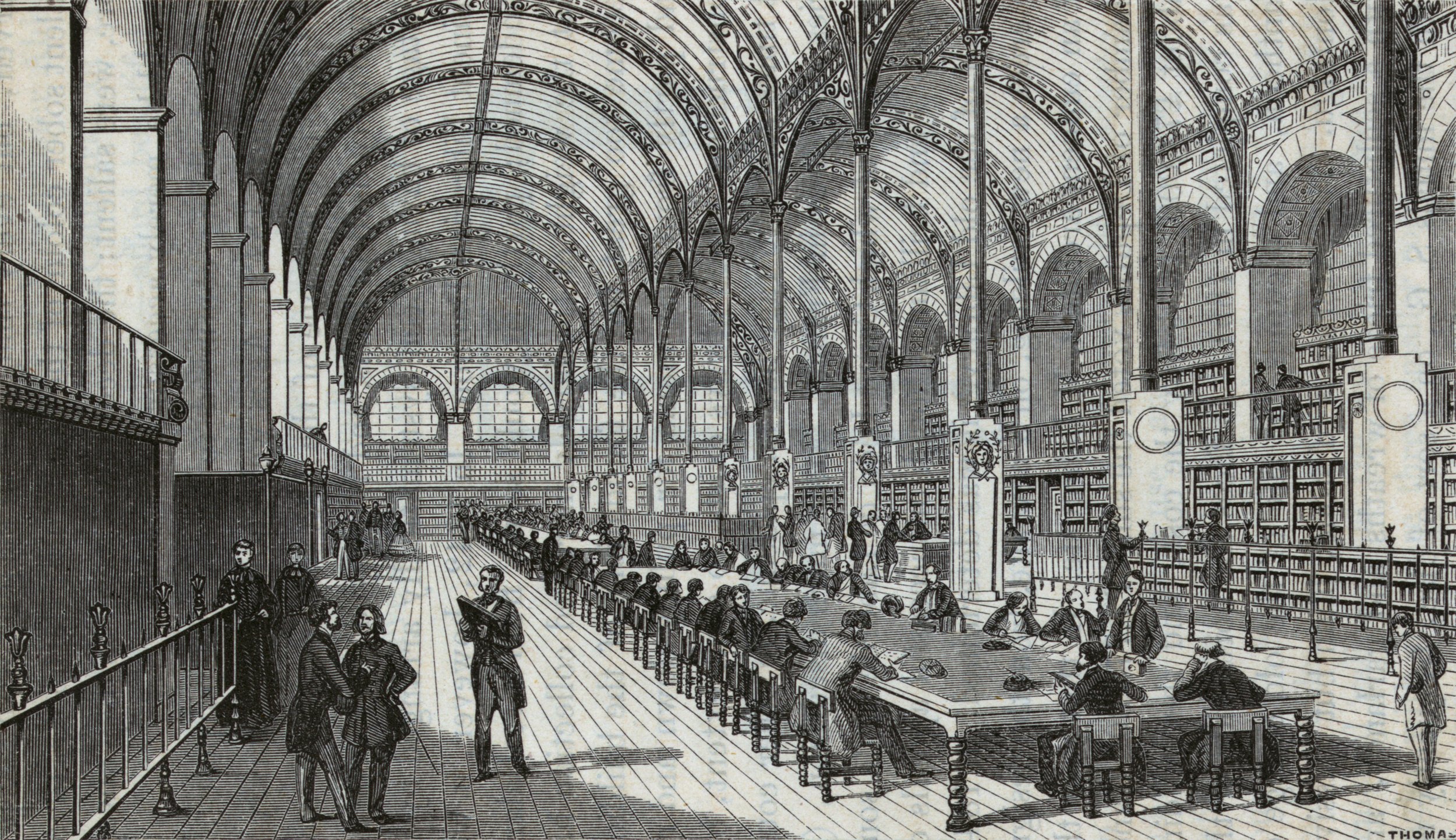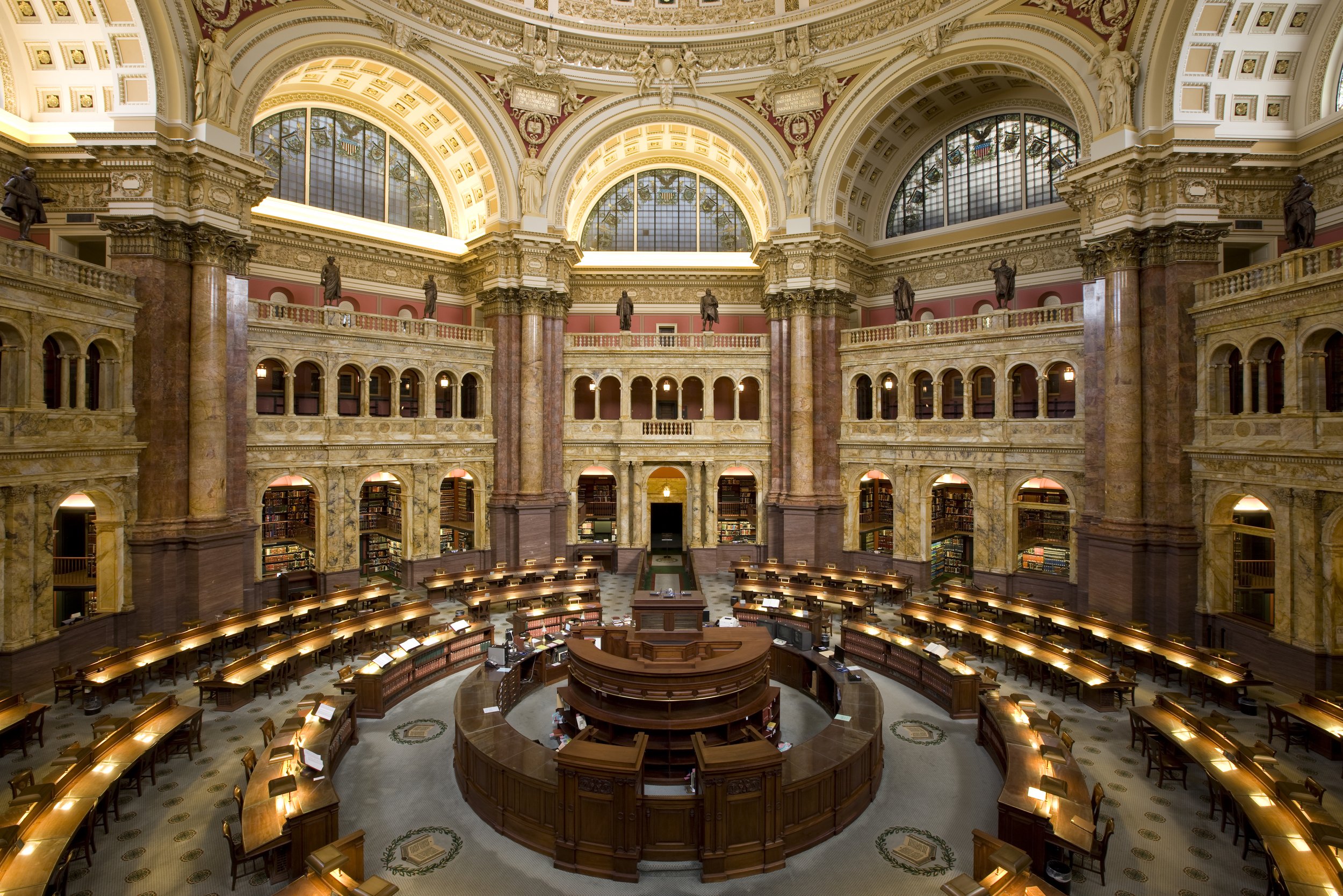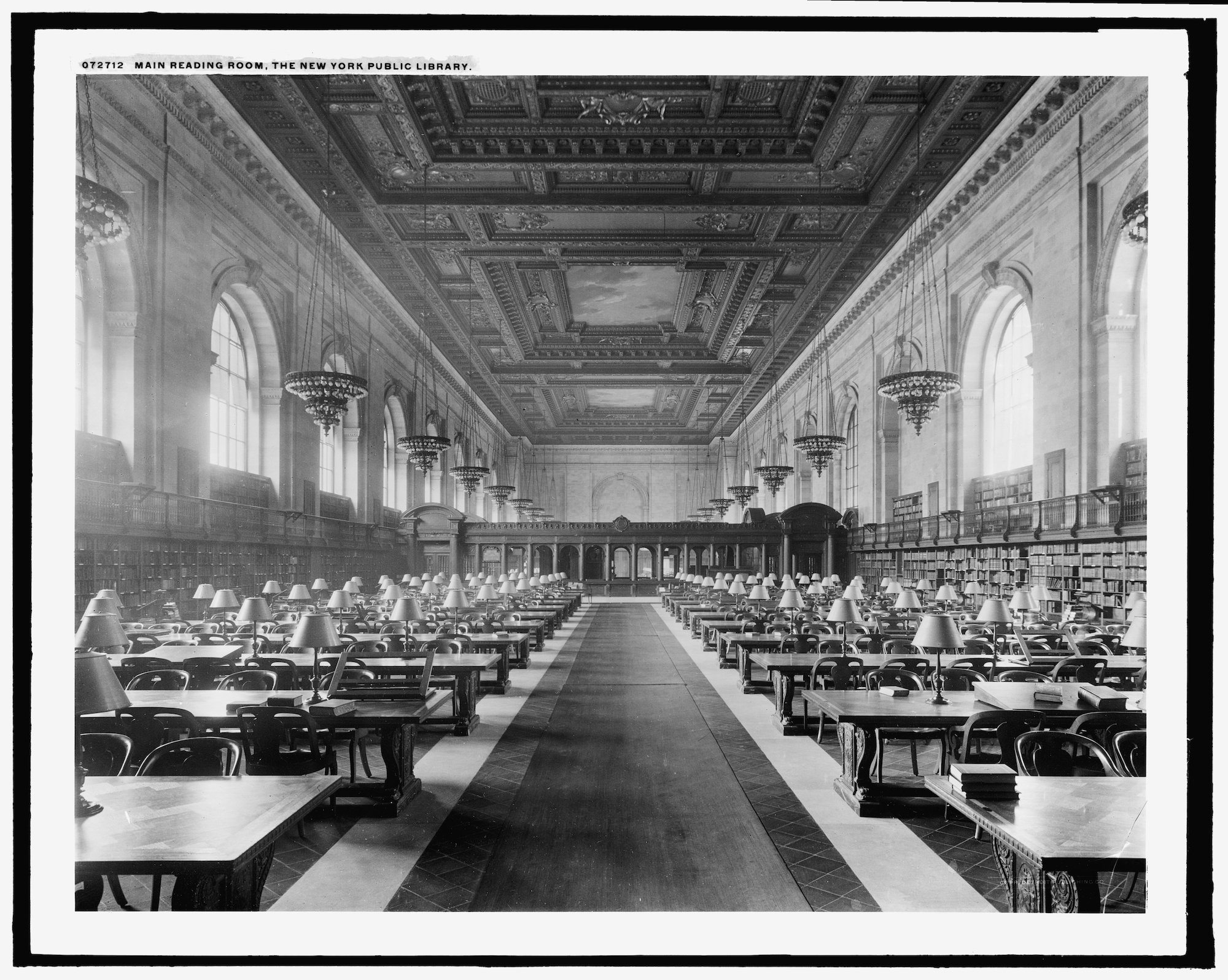Take a walk by 1600 Pennsylvania Avenue, as I recently did, and you might be surprised to find the White House still there as you remember it. You should be forgiven for assuming otherwise, considering the images that have recently played out of wrecking crews tearing away at walls and windows and the commentary that has surrounded this undertaking. “AIA Condemns Demolition of the White House East Wing and Calls for Transparency in Public Architecture,” read a statement by the American Institute of Architects. “Donald Trump’s East Wing demolition trashes First Lady Eleanor Roosevelt’s queer legacy,” declared The Advocate. “‘Dictator-for-life vibes’: our architecture critic on Trump’s bulletproof ballroom bling,” blared The Guardian. “Why did he pick an architect whose speciality is Catholic churches?” the subhead asked.
A better question, beyond the hyperbole, bad-faith arguments, and elitist bigotry, is how successful the president’s many cultural and architectural projects will actually be. With more initiatives revealed by the day, the answer looks to place Trump among our greatest builder-presidents, in line with Thomas Jefferson and Theodore Roosevelt. As Americans embrace his classical, representational, and traditional undertakings, the only real destruction is the loss of the establishment’s cultural hegemony.
The new White House State Ballroom, to be constructed over the former East Wing, is the latest case in point. Trump’s critics may denounce the two-term president as a “king” for the fact they did not vote for him. Far from a royal palace, however, his plans reveal a democratic executive with the popular intelligence of a lifetime in real estate. With funding secured by private donations made through the Trust for the National Mall, rather than by taxpayer revenue (a fact his critics bemoan), Trump has set out to leave a lasting legacy on the White House grounds free of charge.
During Trump’s first term, in a project overseen by the First Lady, the residential architect Steven W. Spandle updated the White House tennis pavilion. That initiative, which replaced Barack Obama’s basketball court and changing-room trailer, faced its own host of critics. Yet the result proved to be a sensitive new addition that restored the elegance of a sport first introduced to the White House by Theodore Roosevelt.
The ballroom likewise updates the East Wing in a similar idiom for a new and much-needed function. Its lead architect is James McCrery II, a seasoned practitioner who began as a modernist working for Peter Eisenman but rededicated his life to classicism under the mentorship of Allan Greenberg. A restrained, classical exterior that borrows from the White House’s existing colonnades, fanlights, cornices, and buff stonework will open onto a more exuberant interior of Corinthian columns and coffered ceilings. Until now, large White House receptions have been relegated to unsightly tents on the South Lawn. With a deferential design that works to conceal its massing, the ballroom will finally provide a secure indoor venue for essential functions such as state dinners while maintaining the East Wing’s existing functions. “Take a breath, folks,” read an editorial in The Wall Street Journal on “Trump’s Big, Beautiful Ballroom.” “There really is a case for a larger hall at the White House for holding big state dinners and other events.” With a capacity approaching a thousand guests (numbers have varied), the venue will also make the president’s home, and the president himself, more accessible to more Americans than before. In a democratic society, such openness might be considered a good thing.
As with any reuse, the project starts with demolition. Here few will admit that the East Wing is not the historical White House at all. It is a side structure, of relatively recent vintage, set apart and built over the presidential bunker. Until now, if we even knew it existed, most of us probably needed a map to find it on the executive grounds. The wing is located about as close to the Treasury Department as to the historical White House. Standing at the White House fence on Pennsylvania Avenue, you realize how distant the site truly is.
Such an architectural update does not represent a tear in the essential fabric of our democratic republic, or even so much as a historical snag. For over a century, the nerve center of the White House has been the West Wing, not the East Wing. First designed by McKim, Mead & White under Theodore Roosevelt in 1902, the West Wing allowed the executive staff to work outside of the White House’s second-floor living quarters for the first time. William Howard Taft added the Oval Office to the West Wing soon after. The East Wing has been far less significant to the history of the White House, serving as a coatroom, a reception hall, and most recently as the offices of the First Lady.
Regardless of any section’s particular significance, however, the White House has been updated by every president, at times more directly than by its current occupant. Critics complained about Jefferson’s additions, too, but presidents have wide latitude in overseeing changes at the White House and even a duty to keep the executive mansion updated and vital. The White House outbuildings have evolved even more over time, with greenhouses, swimming pools, bowling alleys, and movie theaters coming and going, and far more grandiose plans than Trump’s ballroom put forward over the years. In “Unbuilt White Houses of the Nineteenth Century,” William Bushong details these proposals for the White House Historical Association. Under the presidency of Harry Truman, the White House was even gutted, with bulldozers rolling through the empty shell of the historical structure. Just imagine the outcry if Trump had sent bulldozers through the Lincoln Bedroom.
We should not be surprised by the political capital that Trump, a president who grew up working with the built environment, is now spending on cultural projects or his understanding of the transformative power of architecture and art. Through his career in real estate, we knew he exhibited a New York toughness and early on learned the power of the wrecking ball in getting things done. In the late 1970s and early 1980s, he made his mark through the brash development of Midtown’s Grand Hyatt New York and his Trump Tower on Fifty-sixth Street and Fifth Avenue. Both involved the construction of glass towers through the partial or full demolition of historical structures, both as it happens designed by Warren & Wetmore: the Hotel Commodore in Grand Central’s Terminal City and the flagship store of Bonwit Teller.
We might rightly criticize the loss of architectural history replaced by smoked windows and bronze cladding, but Trump demonstrated what it took to build successful projects in what at the time appeared to be a moribund city. His understanding of style has also evolved since then into a more nuanced appreciation of classicism and historical preservation. Following his purchase of Mar-a-Lago in 1985, he restored Marjorie Merriweather Post’s derelict Palm Beach residence designed by Marion Sims Wyeth and Joseph Urban to its original splendor, first as a private home, then as a club property, and finally as his own weekend White House—fulfilling a wish of Post’s that it be used as a presidential property.
At the heart of President Trump’s appeal has been the promise of restoration: the “again” of “Make America Great Again.” What began as a return to American values is now compounded by his own return to power after a Herculean campaign and the prospect of the U.S. semiquincentennial in 2026—the upcoming jubilee that was just about ignored throughout the Biden interregnum.
In the summer of 2020, near the end of his first term, Trump also witnessed what was nothing less than an attempted revolution to overturn the American order. Genuine insurrectionists intermingled with criminals and permissive gatekeepers to target not just statues of American heroes and history but also the classical plinths and pillars representing our national foundations. In “A classical illness,” appearing in these pages in September 2020, I noted how “the association of classical forms with an illegitimate order has long been a central tenet of anti-liberal ideology.”
Trump is ever mindful of the history of radicalism and the capacity of classicism to reflect a return to order. In his second term, this embrace has been unabashed, with a classical eclecticism that is gilded, colorful, and light-filled rather than mere academic historicism. He has promoted shovel-ready projects with a hard deadline of July 4, 2026, the date of the national jubilee. Informed by advocates for classicism such as Justin Shubow of the National Civic Art Society, the president has also pushed new design guidance, in particular the classical mandate behind the executive order “Making Federal Architecture Great Again”—put forward in the final days of his first term, overruled by Biden as one of his first acts in office, and now recodified. The order overturns sixty years of Olympian modernism enforced as house style that has seen increasingly oppressive results, from the recent borg-like Orrin G. Hatch United States Courthouse in Salt Lake City to the dysplastic polyp of the Barack Obama Presidential Center in Chicago—which in its metastasis has usurped historic Olmsted parkland, a fact first criticized in these pages by John Vinci (see “The Obama Library double parks,” December 2016).
Trump’s executive order has far-reaching consequences and is now being extended to infrastructure projects and other sectors under federal purview. Now is the time for Trump to turn his White House wrecking crew on the other eyesores of the federal district’s Brutalist era, from the FBI Headquarters, to the Department of Education, to the Postal Service Headquarters. Taken to its conclusion, his executive order has the potential to restore Washington as a classical city. It also nudges cities such as New York closer than ever to restoring their own classical inheritance. Thanks to its many tireless advocates, we might even see the reconstruction of McKim, Mead & White’s Pennsylvania Station (the original track layout and even some stairwells conveniently remain in place following its 1963 demolition).
Through it all, critics will continue to smear America’s classical heritage. In an astonishing display of racial bigotry, the Smithsonian’s own National Museum of African American History and Culture has labeled the “primacy of Western (Greek, Roman) and Judeo-Christian tradition” as one of the “aspects and assumptions of whiteness.” In The New York Times, Michael Kimmelman ties classical architecture to “images of antebellum America” and “authoritarian regimes of the past.” One wonders what such critics would have said if a leftist mob had taken their blowtorches and spray cans to the East Wing. Just this past October, The New York Times saw fit to hail an exhibition in Los Angeles of sculptures made from the desecrated parts of historical statues, taken down in such riots, as “the year’s boldest show.”
Trump’s righteous response has been to redouble his own classical initiatives in the face of elitist opprobrium. In part this has meant commissioning new classical projects. Not long after the classical advocate Catesby Leigh made the case in The American Mind for the construction of a triumphal arch in Washington, timed to commemorate the semiquincentennial, Trump could be seen with the model of an “Independence Arch” sited on an empty roundabout across the Arlington Memorial Bridge from the Lincoln Memorial. Borrowing from Roman, French, and American precedent, such an arch would extend to Washington the examples set in New York around the turn of the last century by McKim, Mead & White’s Washington Arch in Washington Square Park (originally a temporary wooden structure), Charles R. Lamb’s temporary Dewey Arch by Madison Square, and John Hemenway Duncan’s Soldiers’ and Sailors’ Arch in Brooklyn’s Grand Army Plaza.
Another example of Trump’s classical retort has been his forthcoming National Garden of American Heroes. This initiative picks up from where such institutions as the original Hall of Fame for Great Americans, at New York University’s former Bronx campus, left off (see my “Hall of flame,” November 2017). By commissioning new statues of Americans “chosen for embodying the American spirit of daring and defiance, excellence and adventure, courage and confidence, loyalty and love,” as its executive order spells out, the National Garden aims to “reflect the awesome splendor of our country’s timeless exceptionalism.” Addressing the riots of the years prior, the language of the garden’s executive order is explicit in its response:
Across this Nation, belief in the greatness and goodness of America has come under attack in recent months and years by a dangerous anti-American extremism that seeks to dismantle our country’s history, institutions, and very identity. The heroes of 1776 have been desecrated, with statues of George Washington, Thomas Jefferson, and Benjamin Franklin vandalized and toppled. The dead who gave their lives to end slavery and save the Union during the Civil War have been dishonored, with monuments to Abraham Lincoln, Hans Christian Heg, and the courageous 54th Regiment left damaged and disfigured. The brave warriors who saved freedom from Nazi fascism have been disgraced with a memorial to World War II veterans defaced with the hammer and sickle of Soviet communism.
Last summer, I served as a peer reviewer for the applications that came in response to this program’s open call. What they revealed was a deep bench of realistic artists working without fanfare in traditional stone and bronze. Emboldened by the American story, able to craft “lifelike or realistic representations of the persons they depict, not abstract or modernist representations,” as mandated by the 2020 executive order, they appear set to invigorate the nation’s foundries and ateliers as never before. The best applicants were those who rose above mere representation to seek out the heroic idealism of their chosen subjects through astonishing craftsmanship and attention to material and finish. The challenge will be to complete these ambitious commissions by July 4, 2026, and have them installed in the National Garden’s to-be-determined location.
In line with the National Garden have been Trump’s efforts to restore those statues attacked in the riots of the last decade. Grants have already gone out to piece together the shattered fragments of monuments to Christopher Columbus. Here we can hope that Trump will push his restoratory agenda to maximal effect. No statue should be canceled by the rioters’ veto or those institutions and municipalities that fell under their sway.
A primary goal should be the restoration of Theodore Roosevelt’s equestrian statue to the New York State memorial dedicated to the twenty-sixth president, in front of the American Museum of Natural History. Sculpted by James Earle Fraser after Verrocchio’s equestrian statue of Bartolomeo Colleioni, the sculpture was integral to John Russell Pope’s design for his Roosevelt Rotunda as it looked out from the triumphal arch framing the museum’s entryway. The heroic statue was racially inclusive, pairing Roosevelt with personifications of Africa and the Americas standing “for Roosevelt’s friendliness to all races,” as Fraser explained. A 2018 memorial commission had even determined the monument should stay. Nevertheless, in 2020 the city under Bill de Blasio along with the museum director Ellen Futter decreed the statue to be a “hurtful” symbol of “systemic racism,” and so it went. A counteroffensive now fashioned in the manner of Trump’s review of American universities could finally bring such municipalities and institutions to heel until the return of this cultural patrimony, along with the funds to pay for the statues’ upkeep and protection.
Over a hundred years ago, a movement called City Beautiful undertook a wave of architectural and urban reform. American municipalities, in particular the nation’s capital under Daniel Burnham, reached new heights of enlightened public planning through the studied application of Beaux-Arts and classical design. On the eve of the U.S. semiquincentennial, after half a century of radical deformation, an America Beautiful movement now appears ready to reinvigorate this classical inheritance with monumental fanfare and a president built for such restoration.
