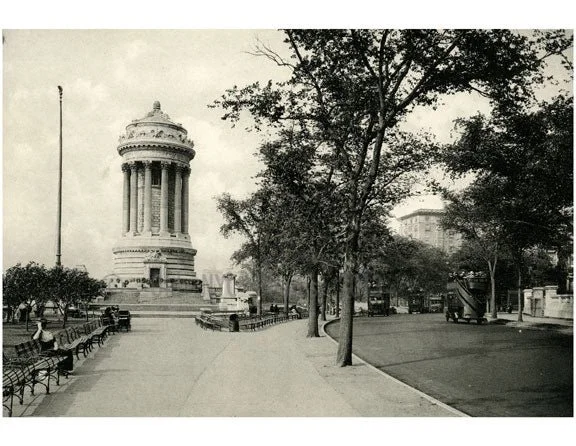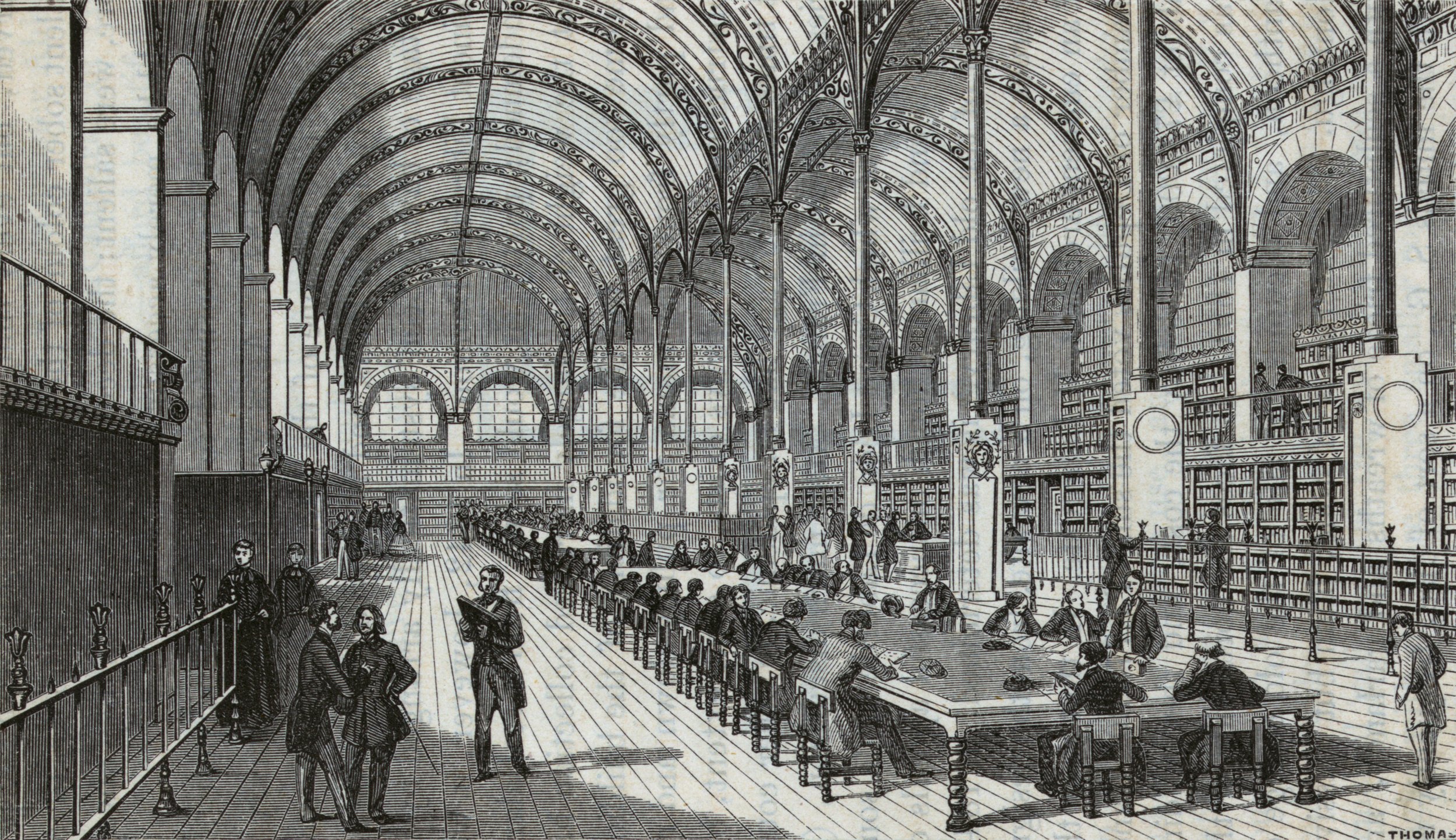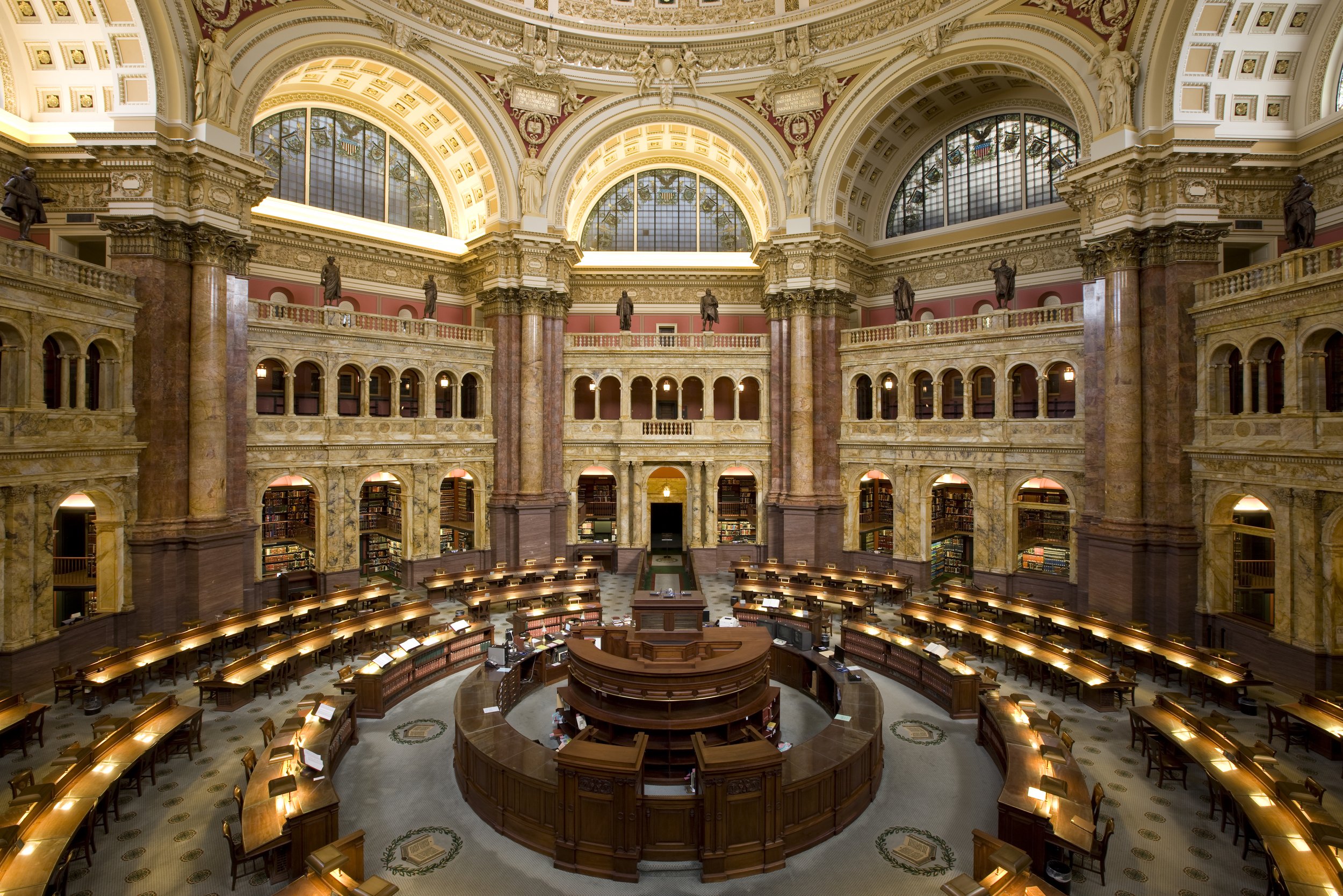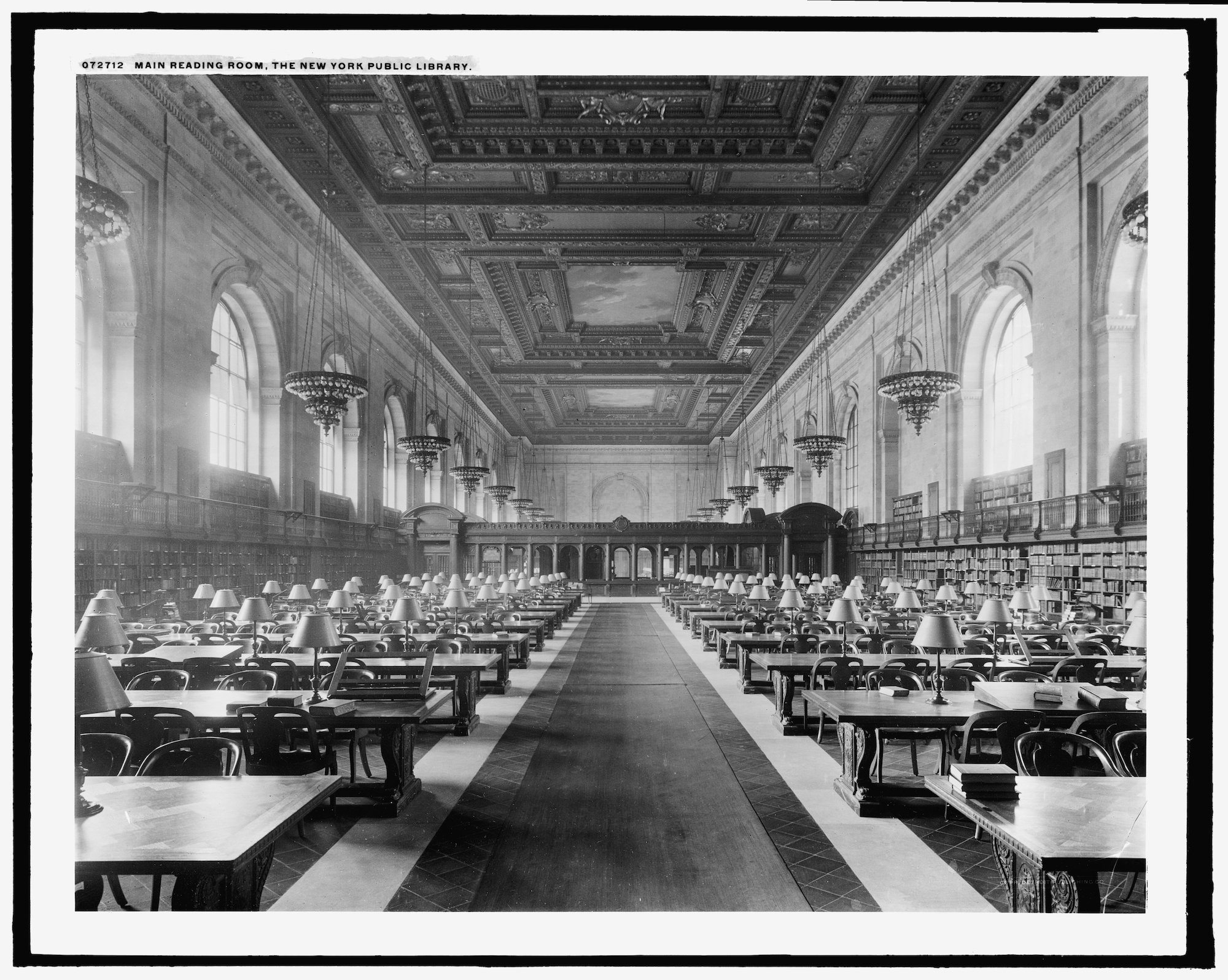THE NEW CRITERION, March 2023
On New York’s Riverside Drive & Park.
Walking up New York’s Riverside Drive can be like visiting a lost civilization, like seeing the streets of Ostia Antica or Old Jerusalem. The curve of the drive, a departure from the street grid on the far west side of Manhattan, traces the landscape as it follows the bluffs overlooking the Hudson River. A procession of some two dozen monuments lines the road, memorializing the figures of history in a classical vocabulary. Apartment dwellings of nine to twelve stories in brick, terra-cotta, and stone recall the French, Dutch, and English Renaissance, with punctuations of the Gothic and the Châteauesque. Meanwhile a 370-acre park between the drive and the river offers several miles of recreation and waterfront trails while also accommodating a subterranean railroad and a vehicular parkway.
Riverside is the result of sixty years of urban development that ended abruptly less than a century ago. Yet it now seems as foreign to us as the product of another civilization. Its architectural language has since been largely abandoned. Its legacy of craftsmanship—its terra-cotta moldings and stone carvings and copper cornices—has mostly been lost. Thousands of residents still call it home and live among its relics—I count myself among them—but Riverside Drive could never be recreated today.
Despite its reputation as a “modern” skyscraper city, there are of course many old streets in New York, as well as other historic residential districts. Something of the innocent age of Henry James and Edith Wharton can be found in the townhouses of Greenwich Village. On the Upper East Side, Fifth Avenue and then Park Avenue led the parade of the city’s aristocracy uptown, while Central Park West faced them with some of the finest pre-war “hotel apartment” towers in the city.
The Schwab mansion and its surroundings on Riverside Drive, 1906–45. Photo: Irma and Paul Milstein Division of United States History, Local History and Genealogy, The New York Public Library.
Still, for its harmony of landscape, function, and design, Riverside is a special achievement. “Heaven on the Hudson” is what the author Stephanie Azzarone calls the neighborhood in her new book on the “Mansions, Monuments, and Marvels of Riverside Park.”1 I would not disagree. “In this part of the city,” she begins,
there is so much that has always been the same and little that is new or modern. On the façades of buildings large and small, intricately carved details above doors and windows speak to character formed a century or more ago.
A full tour of Riverside would begin, as Azzarone’s does, at West Seventy-second Street, its southern border, and head north. At one time the drive extended from here all the way to Dyckman Street in Inwood, at the northernmost tip of Manhattan. Though a northbound section of the Henry Hudson Parkway now interrupts it, today you could still walk the drive some six miles to about 180th Street, to the ramps of the George Washington Bridge. Alternatively you can follow the park’s riverfront esplanade to the “Little Red Lighthouse,” the one confronted with the arrival of the “Great Gray Bridge” in Hildegarde Swift’s famous 1942 children’s book. Azzarone’s tour, complete with photography by Robert F. Rodriguez, ends at the start of the first Riverside Drive extension at West 129th Street, where the topography drops into Manhattan Valley and F. Stuart Williamson’s elegant elevated viaduct of 1898 connects the drive to the heights of 135th Street.
But first, take a detour south from Seventy-second Street to the new construction on Riverside Boulevard, a recent extension of the drive, and consider what we tend to build today. A row of postmodern high-rises leads to a cluster of glass-shard skyscrapers. These final fishbowl condominiums offer the latest in high-gloss finishes and amenities. Their modernist forms are impressive from afar and imperious up close. But of course they would not be built this way if they did not appeal to today’s apartment dwellers. Fully exposed to an elevated highway in front of them, their designs also reveal the two great shortcomings of contemporary development: the open floor-plan and the glass curtain-wall. Both tend to be coveted by the high-end condo buyer. It also happens that these features greatly reduce building costs, as fewer materials and on-site expertise are required to erect prefabricated glass components. As a developer once explained to me, their widespread appeal is the great lie of his trade.
North of Seventy-second Street it’s a different story. Rather than anticipate a future wiped clean of antique residue, Riverside Drive looked to the past to reflect the weight of history in the monumentality of its designs. Bookended by the 1902 Soldiers’ and Sailors’ Monument at Eighty-ninth Street and the General Grant National Memorial of 1897 at 122nd Street (see my “Monumental madness” in The New Criterion of April 2020), there are memorials dedicated to firemen, to women’s health, to Joan of Arc, and to a range of others that all add their own gravitas to the park and drive (see “Gallery chronicle,” January 2016). All are products of the “City Beautiful” movement of the turn of the last century. Stop by Warren & Wetmore’s Robert Ray Hamilton Fountain of 1906 at Seventy-sixth Street, designed for the watering of horses. Or walk to the John Merven Carrère Memorial of 1919 at Ninety-ninth Street, a small terrace dedicated to the architect of the main branch of the New York Public Library—Carrère died in an automobile accident just months before the library’s opening—designed by his partner Thomas Hastings.
The Soldiers’ and Sailors’ Monument, ca. 1910.
Along the way, look up to the blue glazed terra-cotta window treatments of the Peter Stuyvesant Apartments of 1919 at Ninety-eighth Street, a building developed by James T. Lee, the grandfather of Jacqueline Kennedy Onassis. Consider the curving façades of the Colosseum and the Paterno, apartment buildings by the architectural firm of Schwartz & Gross, both completed in 1910, at a bend in the drive at 116th Street. Then look back to 103rd Street to the stepped finial—at one time a glistening copper-clad stupa—of the Master Apartments, originally built for the followers of the guru artist Nicholas Roerich (see “Gallery chronicle,” November 2013). This art-deco tower, one of the last constructed during the drive’s building boom, circumvented the city’s height and fire regulations by foregoing individual apartment kitchens and calling itself a hotel.
In the years after the Civil War, history weighed heavily as New York took on new responsibilities as a global capital. For a century prior, scattered farmhouses, villages, and “country seats” for downtown residents had gone up near the heights above the river. The early landowning families here, the De Lanceys, Apthorps, and Livingstons, still lend their names to modern Manhattan. Edgar Allan Poe wrote “The Raven” while renting the second floor of the Brennan Farmhouse next to what is now West Eighty-fourth Street in 1844. Yet even as the Commissioners’ Plan of 1811 laid down the Manhattan street grid, development was slow on the Upper West Side, where the rocky terrain was difficult to clear. This was especially true between Eleventh and Twelfth Avenues, where the steep and irregular drop from the heights to the river made conforming to the new grid especially challenging for residential development.
In 1866 Andrew Haswell Green proposed an act in the state legislature for the development of a park in the drop-off between these two avenues. Fresh from their successes to the east, the Central Park commissioners set about acquiring the land above Seventy-second Street from the heights to the river—or at least up to the riverfront railroad tracks laid down in 1848 to bring freight to downtown Manhattan (a railyard was located just south of Seventy-second).
In 1873 the commissioners wisely turned to Frederick Law Olmsted to design the project. Eleventh eventually became West End Avenue, while the docklands at Twelfth were absorbed into the park’s jurisdiction in 1894. In between, Olmsted used the contours of the heights to determine the sinuous shape of a new drive to bisect the two, carving out plots for development to the east that could overlook a park sloping down towards the river. His design made the most of the heights’ commanding views of the Hudson and the shoreline beyond. In two sections where the drop-off was too steep to connect his drive to the grid’s side streets, Olmsted split off a narrow carriage road, in the process creating extra “island parks.”
Olmsted “considered the existing grades and contours, the existing plantings and views, and designed a winding drive,” writes the Landmarks Preservation Commission. It was all a
seemingly simple, but for its time, remarkable design concept, which combined into a single unified design a picturesque park taking advantage of the natural attributes of a dramatic site and an urban parkway providing a landscaped environment for a residential community.
Starting in 1880, as the drive and park first opened, some twenty detached mansions went up, but this initial boom of the New York “Four Hundred” proved to be a bust. New York’s aristocracy mostly went to the Upper East Side. By 1902 a majority of the lots still remained vacant. Instead, it was the arrival of the Ninth Avenue Elevated and then the irt subway (now the 1, 2, and 3 lines) in 1904 that brought up from the crush of downtown a new business class eager for the drive’s riverside views. Developers were there to appeal to them, first with speculative row houses and, soon thereafter, with a proliferation of large rental apartments in multi-unit dwellings.
Outside of the overcrowded tenement, the apartment or “French flat” was a new concept for the upper-class New Yorker at the turn of the twentieth century. Beaux-Arts design helped to convey their respectability, as ornate lobbies and building attendants could now offer aesthetics and services surpassing those of a detached single-family home, with less expense.
The limestone façade of 190 Riverside Drive, constructed in 1908, at West Ninety-First Street. Photo: James Panero.
Over the following decades the class appeal of Riverside ebbed and flowed. During the Great Depression many spacious apartments were broken up into much smaller tenements, some even to single-room occupancy (SRO) units. It didn’t help that the open railroad tracks at the far edge of the park blocked the waterfront with an odoriferous cargo destined for the city’s meatpacking district.
It might be said that among developers, Robert Moses is now loathed by the Left nearly as much as Donald Trump. Both unabashedly appealed to the upper-middle-class city, and both focused on the future of Riverside. Moses’s great legacy here was to cover the Riverside tracks in a public-works project that cost nearly five times as much as the Hoover Dam. His 1934 West Side Improvement Plan brought in four million cubic yards of landfill and extended the shoreline 250 feet, doubling its size and turning Riverside into a genuine park while adding a new vehicular parkway. (More recently, even after federal funds had been allocated, a similar effort to bury the highway south of Seventy-second Street was blocked by Congressman Gerald Nadler due to his hatred of Trump, who controlled nearby development rights.)
Riverside’s final salvation came in the co-op conversion plans of the 1970s and ’80s. Hamstrung by the city’s market-killing rent regulations, landlords found ways to unburden their indebted structures onto their tenants. The process created thousands of small homeowners newly invested in the future of the neighborhood. As Riverside adopted a conservancy funding model in 1986 along the same lines as Central Park, neighborhood volunteers spread out every weekend to replant and fix up and tend to the dirt hills then covering the park’s grounds. Their efforts are still a defining characteristic of Riverside today.
Over time,” Azzarone concludes,
there have been multiple Riverside Parks. In the nineteenth century, Olmsted’s version was devoted to the pure enjoyment of nature. At the turn of the twentieth century, the City Beautiful’s park focused on monumental aesthetics. In the 1930s, Moses introduced the Riverside Park of recreation.
Any future for Riverside must still look to the past with reverence. Given present circumstances, such an impulse is the one most in need of renewal.






