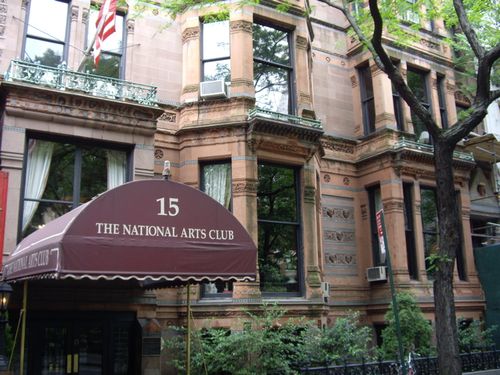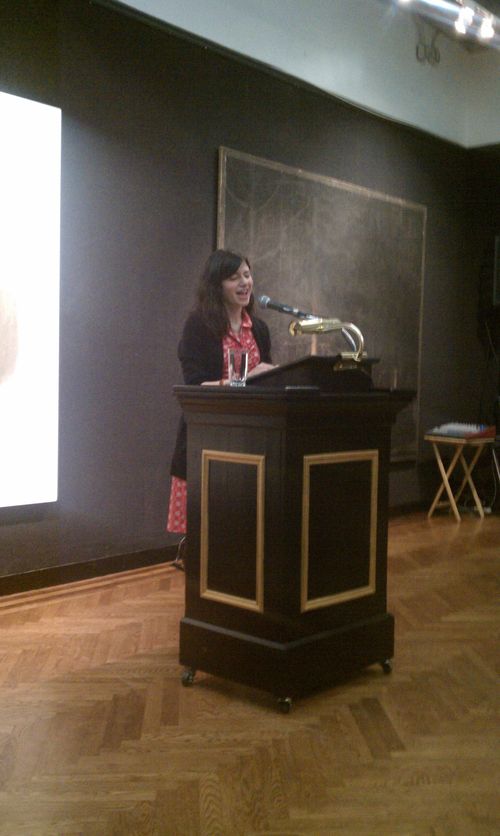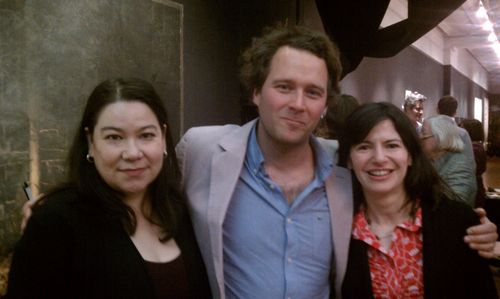
Egbert L. Viele, View of Second Avenue looking up from 42nd Street, 1861.
Courtesy of the Museum of the City of New York
CITY JOURNAL
March 23, 2012
The Greatness of the Grid
by James Panero
A museum exhibit celebrates the bicentennial of Manhattan’s innovative street plan.
If the intelligence of a city can arise from the circuitry of its streets, then the street grid made a genius out of New York. In 1811, three state commissioners laid down Manhattan’s rectangular blocks. From First Street to 155th Street south to north and First Avenue to Twelfth Avenue east to west, their new grid obliterated the old lanes and farmhouses dotting the Manhattan countryside north of Houston Street, with few exceptions. Yet in trading away its past, the city built its future. The grid became the urban version of a super computer, a chipset to super-charge the city’s growth.
The bicentennial of the Commissioners’ Plan of 1811 devising the grid might have gone unnoticed if not for Hilary Ballon, a professor of urban studies and architecture at New York University. The exhibition she has organized at the Museum of the City of New York, “The Greatest Grid: The Master Plan of Manhattan 1811-2011,” running through July 15, gives the Commissioners’ Plan its due. “The street grid is a defining element of Manhattan, the city’s first great civic enterprise, and a vision of brazen ambition,” Ballon writes in her exhibition catalogue. “It is also a milestone in the history of city planning and sets a standard to think just as boldly about New York’s future.”
From a city founded at the southern tip of Manhattan, New York saw its urban population press steadily northward. Between 1790 to 1810, the city’s population tripled to nearly 100,000. Yet the streets that moved up with the rising tide were a patchwork of old roads and subdivided estates. In 1807, a state commission attempted to get out in front of the northward march. Three commissioners—Gouverneur Morris and John Rutherfurd, wealthy landowners and political grandees in the metropolitan area; and Simeon De Witt, an accomplished surveyor from Albany—undertook an exhaustive multi-year survey of the island and set about redrawing New York into the city we know today. Little is known about their deliberations. Morris kept a diary that recorded the weather, his itinerary, and states of health, but little else. Given the magnitude of the undertaking, his understatement can seem farcical. Consider his entry of Thursday, March 28, 1811: “Raw damp and NEast Wind. Go to town on Business of the Comm[ission] to lay out Manhattan Island—Dine with Mr. Rutherford and execute the Maps—Much indisposed [from gout].”
Rectangular street grids have been around for millennia; the pragmatic Romans used them to lay out their colonies. In New York, a 1796 grid called the Goerck Plan had already been proposed for the sale of what was known as the Common Lands, a large parcel of real estate in the center of Manhattan Island that the city owned. Yet no grid had ever been drawn up on the grand scale that the commission proposed in 1811—running north through the Manhattan farmland and countryside and even overlaying two villages, Manhattanville and Haerleem, miles from the existing city.
Unlike Pierre Charles L’Enfant, whose 1791 plan for Washington, D.C., created grand diagonal boulevards and optimized sight lines, the New York commission had little interest in charm or pageantry. The commissioners described how they had deliberated about “Whether they should confine themselves to rectilinear and rectangular streets, or weather they should adopt some of those supposed improvements by circles, ovals, and stars, which certainly embellish a plan, whatever may be their effect as to convenience and utility. In considering that subject, they could not but bear in mind that a city is to be composed principally of the habitations of men and that strait-sided and right-angled houses are the most cheap to build and the most convenient to live in.”
In other words, the commission designed a city that could be bought, traded, and built on with the greatest utility. It created plots easy to subdivide and simple to develop, with blocks that could be broken up into 20- or 25-foot lots. By numbering rather than naming their avenues and streets, they also created a Cartesian order that didn’t inherently privilege certain plots over others—a trait “emblematic of the democratic society forged in the early republic,” writes Ballon. With “a framework that allowed individual property owners to make individual decisions,” the grid created a “dense, democratic, and relatively unhierarchical” city.
The holy grail of the exhibition is the plan’s master map of Manhattan. At 100 by 30 inches, only three were ever produced by John Randel, Jr., the commission’s lead surveyor; none is on regular display. The exhibition’s copy, on loan from the city’s municipal archives, is presented flat, allowing for close inspection and revealing the familiar streets of the new grid and the location of the old roads and houses that would be displaced.

John Randel, Jr., The Commissioners’ Plan of 1811 Courtesy of the New York City Municipal Archives
Much of the exhibition deals with the implementation of the 1811 Plan, a task that consumed New York for most of the nineteenth century. To lay down the proposed roads, Randel first mapped the new grid onto surveys of existing property. Several of these Randel Farm Maps are on display. Drawn at the stunningly detailed scale of 100 feet to one inch, they offer a unique window onto Manhattan’s lost world of streams, marshes, estates, and country lanes. Photographs of Manhattan from the second half of the nineteenth century speak dramatically to the changing landscape. The street grid didn’t go down over flat, barren terrain. Manhattan Island was already settled north of Houston Street; a large percentage of those buildings now stood in the middle of the new streets. The city used eminent domain to take land, and divested landowners even had to pay for the grading of the new roads. Compensation for the lost property was weighed against an estimate of how much the value of the surrounding property would increase once the new roads were paved. In many cases, landowners lost their property and owed the government money in the final tally.
The grid also ignored local topography, a particular problem on Manhattan’s rugged West Side and one reason why this part of the island developed almost a generation later than the flatter East Side. A small photograph from 1902 reveals that the land where my street now runs on the Upper West Side was nearly three stories higher than it is today. A weathered farmhouse for a time even survived the initial street-cut and sat high above the new road in what would today be someone’s fourth-floor apartment.
Yet the grid also proved to be a more adaptable framework for urban design than is often assumed. “Although Manhattan’s grid may look rigid, it actually proved flexible,” Ballon observes. “The grid provided the city with an organizing principle—orthogonality—which could absorb modifications within its rectilinear structure.”
After the city failed to set aside several of the small parcels of green space planned in the original design, Central Park was neatly carved out between three avenues and, eventually, 51 blocks. The grid could also handle the occasional deviation. To attract development, Broadway was joined to the Upper West Side as a grand boulevard cutting diagonally across the grid and roughly following the old Bloomingdale Road. Morningside and Riverside parks were also added to work with existing topography, reintroducing variety into the residential grid. Madison and Lexington Avenues came later, designed as shorter blocks between Fifth, Fourth (Park), and Third Avenues. These avenues helped relieve some of the island’s north-south traffic; the commission had wrongly assumed that most of the island would be oriented crosstown, to the harbors on the Hudson and East Rivers.
The growing city benefited from deep natural harbors. When the Erie Canal opened in 1825, New York became the hub to the American interior, and the street grid’s brilliant simplicity championed the city’s commercial vitality. “With lots available to the highest bidder,” says Ballon, “the grid was a framework for the free market and social mobility.” In 1811, the commission’s population estimates for the young metropolis exceeded that of any city outside of China. Yet by the start of the Civil War, New York City’s population of 800,000 was exceeding even the commission’s robust estimates. Today, Manhattan’s population alone is over 1.6 million.
Ballon is right to see the grid both as “an instrument of laissez-faire urbanism” and an “exemplar of planning” by strong government. Yet in carrying out its “multi-generational public works project,” New York also demonstrated how a machine government could undermine progress with corruption and graft. Boss Tweed’s Tammany Hall regularly manipulated the opening of roads so that political cronies could first buy up prime property, even reintroducing Broadway through midtown to create a luxury boulevard for insider speculation. The machine controlled both the estimation of property and the massive public-works project— at one time employing over 100,000 laborers—needed to grade the new roads.
Despite government predations, the grid proved to be a powerful machine of free-market capitalism. By announcing where future roads would go down, and by creating easily traded units of property, the grid forged the modern New York real-estate market. The land wealth it has generated since 1811 is astonishing. In 1807, the real estate of Manhattan Island had a total assessed tax value of $25 million. In 1887, it was $1.225 billion. In 2004, it was $169 billion (with Central Park valued at $1.9 billion).
“Could I begin life again knowing what I now know and had money to invest,” said John Jacob Astor, “I would buy every foot of land on the island of Manhattan.” The New York grid proved to be that rare development in urban policy: a government intervention that became an engine of innovation and wealth. Countless initiatives have threatened its dynamism, but the Commissioners Plan of 1811 continues to pay dividends. After the grid filled up horizontally in the nineteenth century, the twentieth century added a third dimension—height—to the design. Now the question is: how can New York expand the dynamism of its urban landscape into the twenty-first century?





